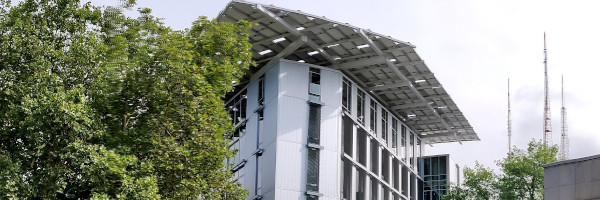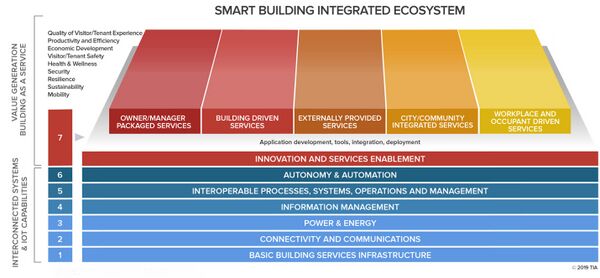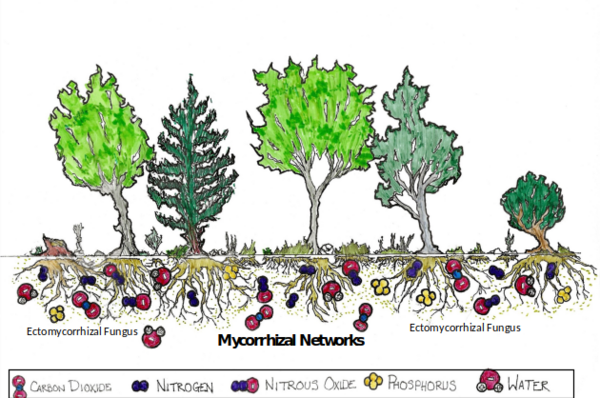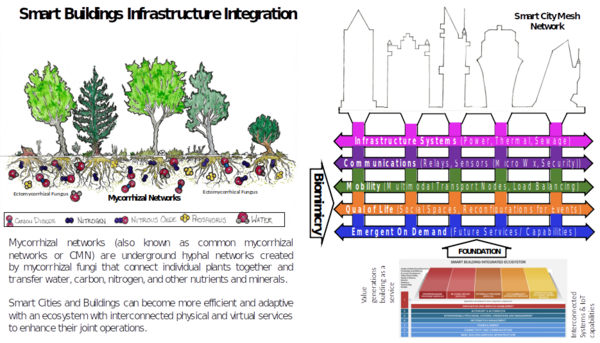Buildings: Difference between revisions
No edit summary |
No edit summary |
||
| Line 46: | Line 46: | ||
=The Smart City as a Mesh Network= | =The Smart City as a Mesh Network= | ||
A way to visualize a smart city is as a distributed, open ''mesh network'' of connected smart buildings. A biophilic analogy is the mycorrhizal network | A way to visualize a smart city is as a distributed, open ''mesh network'' of connected smart buildings. A biophilic analogy is the mycorrhizal network [[#Figure: Mycorrhizal Network]] created by roots and fungi that connect individual trees and plants and support the transfer of water, carbon, nitrogen, and other nutrients and minerals among them in a mutually supportive way. | ||
Revision as of 15:35, September 12, 2023
| Buildings | ||||||||||||||||||||||||||||
|---|---|---|---|---|---|---|---|---|---|---|---|---|---|---|---|---|---|---|---|---|---|---|---|---|---|---|---|---|

| ||||||||||||||||||||||||||||
| Introduction | ||||||||||||||||||||||||||||
| Contact | Jiri Skopek | |||||||||||||||||||||||||||
| Topics |
| |||||||||||||||||||||||||||
NEWS
REPORTS
| ||||||||||||||||||||||||||||
- Authors
A smart building is a building that uses technology and data to improve its energy efficiency, comfort, and functionality.
Some examples of the features that can be found in a smart building include:
- Intelligent heating, ventilation, and air conditioning (HVAC) systems: that use sensors and automation to adjust the temperature and air flow to optimize energy efficiency and comfort
- Smart lighting systems: that use sensors and controls to adjust lighting levels in response to changes in ambient light and activity levels, also can be integrated with occupancy sensors to lower energy consumption
- Building automation systems: that use data and automation to control and monitor various systems within the building, such as elevators, security, and fire safety systems
- Energy management systems: that use data and analytics to monitor and optimize the building's energy usage
- Connected devices and Internet of Things (IoT) technology: to enable monitoring and control of building systems remotely
- Smart metering systems: that enable real-time monitoring of energy usage and costs
- Smart parking systems: that enable efficient use of parking spaces, by guiding the drivers to the nearest available space, and also can be integrated with parking payment systems.
Smart buildings are designed to be more energy-efficient, comfortable, and convenient for the people who use them. They also can be more resilient and adaptable to changing situations, and can save costs in the long run.
Statistics
The built environment is where billions of people around the world live, work and play. On average people in the developed world spend eighty to ninety percent of their lives inside buildings[1]. The built environment also frames our lives. When we step outside — whether in a metropolis, an urban core, a suburb or a rural town — our spaces, including commercial areas and parks, are defined by the built environment.
As with many aspects of our lives, the built environment is becoming digitized — interpreted and managed using a language 0s and 1s through sensors that capture and analyze this data. Smart sensors capture both interior and exterior data on building energy performance, air quality, lighting and temperature, mobility, asset locations, and space usage, to name a few.
Along with increased digitization, building architectures are expanding their sphere of impact and scope through rethinking the construction model and moving toward reconfigurable components with deep embedding of Internet of Things capabilities. This impacts buildings both internally and externally by creating adaptive spaces that meet dynamic needs for all aspects of life - work, leisure and local and national emergencies. This new concept is called Space as a Service[2].
Defining the Smart Building
The data of digitization flows like lifeblood into systems, thereby enabling these systems, platforms and applications to interact and adapt with one another. In a smart building, this data flow can: support the optimized operations of a building; connect the desires of an occupant with building capabilities to provide a personalized, reconfigurable environment; optimize energy usage or enable energy to flow from one building to another through a microgrid system; provide visibility into occupant location, tracking; and other functions.
In addition, digitized data brings to life building information models (BIM) used in construction and digital twins[3] (digitized reflections of real-world objects). Digital twins can now be applied to buildings. These high-fidelity building digital twin models present data collected from complex disparate systems which support a building. Two and three-dimensional interfaces and dashboards present the data to show system activity, enabling in-depth review of current status and predictive analysis. Digital twins allow for simulations and “what if” analyses to see optimal approaches for future operations and/or upgrades and augmentations. They are also increasingly being used during architectural design and development, construction, day-to-day operations and maintenance both for individual buildings and across property portfolios. Digital twins are also being used to design, develop and operationalize new city developments for buildings, parks and transportation and related infrastructure (E.g., India, Singapore).

To maximize the opportunity smart building’s offer, it is important to set a foundation of understanding by defining what is a smart building. To that end, the smart building definition and model adopted by the SBSC as a guideline was developed by the Telecommunications Industry Associations (TIA’s) Smart Buildings Program. It defines a smart building as one which “interoperates and integrates systems, technologies and infrastructure to optimize building performance and occupant experience.” This creates the building which integrates and interoperates across fundamental building systems, communications infrastructure, power and energy infrastructure, through the use of data and autonomous, intelligent processing to provide any number of valued services to building owners, operators, occupants and visitors. Further, this smart, integrated system-of-systems built environment serves the needs of these stakeholders in real-time, providing the experience (contextualized data) when, where and how they want it. Now occupants and property owners can make informed decisions of what they want to do in and with that property. Through smart buildings systems and technologies, the property asset now becomes a platform that offers services – it enters the domain of Building as a Service, and Space as a Service #Figure: Building as a Service/Space as a Service.
Smart Buildings Integrating into a Smart City
Smart buildings are integral to the creation of smart cities. They are a fundamental building block of the municipal fabric. They are the connective tissue, linking a municipality and its citizenry by fostering human interaction and by supporting IoT rich environments.
The same conceptual model of the Building as a Service and Space as a Service fits the broader municipal environment of the city or town. Just as today’s architectural and interior design objectives are increasingly forging environments that support and care for the well-being and productivity of their occupants and operators within a building, so too are designers of municipalities and open spaces shifting to see city space as fitting the Space as a Service, or shall we say, the Municipality as a Space model. This shift in intellectual and architectural frameworks, opens new ways to care for a municipality’s citizens and businesses, and invites new economic development opportunities increasing the quality of life for all connected to that given space.
When a town or city begins to see an increase in the number of smart buildings, it has the opportunity to start integrating them into the larger municipal infrastructure of systems and services. This scalable, bottom-up approach results in a mesh network of resources not available before and the emergence of a holistic smart city.
The Smart City as a Mesh Network
A way to visualize a smart city is as a distributed, open mesh network of connected smart buildings. A biophilic analogy is the mycorrhizal network #Figure: Mycorrhizal Network created by roots and fungi that connect individual trees and plants and support the transfer of water, carbon, nitrogen, and other nutrients and minerals among them in a mutually supportive way.

Similarly, applying biomimicry and leveraging nature’s millions of years of design evolution, an integrated mesh network across buildings allows them individually and, on the city/community level, to generate and take advantage of combined infrastructure and meta behaviors #Figure: Mycorrhizal Network.

These new capabilities enable synergistic efficiencies and enhanced resiliency of the city. Some of these capabilities include, but are not limited to:
- Communications Infrastructure: Expanded communications across the municipality, supporting equal access to all citizens and businesses
- Infrastructure Systems
- Power Management: Optimizing local power generating & demand loading; microgrids
- Public Safety: Advanced warning of various disruptions and events such as flooding, cyber-attacks, civil unrest and enabling autonomous preventative action
- Water Management: Monitoring clean water delivery; protecting against bad actors
- Quality of Life and Civic Engagement: Reconfiguration of building facades and mobile structures to form customized local social spaces for a range of events from entertainment and leisure
- Mobility and Traffic Management: Optimizing ‘last-mile traffic’ flow, anticipating bottlenecks and supporting rerouting and time sequencing of arrivals and deliveries; supporting autonomous vehicles
Resilience and Municipality as a Service
| Learning from Wuhan, China: Adaptive Architecture: |
| Faced by a spreading pandemic in Wuhan, China, the government realized additional hospital services were needed. If existing buildings had been structured for agility and flexibility, China could have reconfigured dozens of existing co-located smart buildings into a distributed hospital. Instead, the government was forced to build from ground zero with resulting infrastructure and time costs. The question is: How best can buildings be designed for adaptability and then designated for use in large scale emergencies. This model would allow hospital care to be available in a fraction of the time and at lower cost. It also allows for continued ability to scale to meet demand. [*Example of ]. |
At the time of this writing, the Covid19 Pandemic is in our midst on a global level. Other events taking place around the globe, including other natural and human-made situations, are challenging processes, resources, systems and infrastructure. Resilience is the watchword for humanity, for businesses and for the localities in which they reside.
Municipalities are faced with challenges of how to support businesses and people within their environs, ensure that they stay safe, secure, and have the resources to continue forward, rebuild and redefine their lives in a possibly new context. Given the digitized built environment and evolving adaptive design approaches described above, municipalities are challenged to evolve as well. Their challenge is to develop principals, policies, regulations and processes that give room for adjustable support and recovery to sustain municipal operations and those of local business under a myriad of conditions.
Citizens and businesses expect municipalities to offer not only a means to survive, but to support a continued thriving, economically and in wellness, even through ever-dynamic situations that affect the city-scape. The experience that people want in the built environment (which includes green space) is quickly evolving to include health, wellness, happiness, affordability, equity, access, caring, opportunity, productivity and more. To meet these expectations of services coupled with flexibility in a connected environment, municipalities are challenged to adopt the new model of Municipality as a Service.
Adopting the Municipality as a Service construct is best accomplished through a multi-phased approach which supports the general objectives of the municipality, and which is affordable. To begin the process priorities are recommended. The SBSC proposes the following:
- First: Stabilize and jumpstart economic processes in a quick, efficient manner (avoid adding financial burden which would dampen desired social and economic recoveries);
- Second: Provide safety, and security of all citizenry and property in an equitable process; and
- Third: Design and develop the smart built environment in a manner that supports flexible space, reconfiguration and adjustment to changing needs and resources. Examples include: Reconfiguring smart buildings and transportation systems to support airlifts or supply drops depending on the nature of the emergency; or designing large sports and entertainment complexes infrastructure in such a way that they are easily configurable to play a role in supporting large scale emergencies. The latter would seem particularly appropriate since they are often financed with public funds.
- Flexible and Adaptable – Space, function, system – Each needs to be designed to be as fluid and reconfigurable as possible to meet changing requirements and available resources (i.e., the anticipated increased shift to distributed workforce);
- Accessible – Supporting equal, unbiased access to all citizens;
- Safe and Secure – That all aspects of engagement with the municipality and in the built environment is safe and cyber-physically secure;
- Healthy, Well and Happy – Increasingly design of the built environment includes support of health and wellness of works and citizens. To this the Blueprint adds “happiness,” however that is interpreted. See Connected DMV
- Sustainability Concepts of Net zero/carbon neutral/etc. – Municipal systems be integrated with the built environment through meshed systems to enable achievement of municipal goals;
- Built for Green - laterials used, resource management, in support of the circular economy; and
- Healthful Construction – That all aspects of the construction process from worker health through construction processes and materials used, maximize health, sustainability and operational efficiency. See Connected DMV.
It is important to note that policies and regulations may need to change or new ones implemented to both support and incentivize adoption of proprieties and principles a municipality ultimately adopts.
- ↑ Nor Azizah Yacob, Nor Yuziah Mohd Yunus, Nur Asmaliza Mohd Noor, Rahmah Lob Yussof, Shaikh Abdul Karim Yamani Zakaria. "Regional Conference on Science, Technology and Social Sciences (RCSTSS 2016)" 2018-05-26. isbn 9789811300745
- ↑
- ↑
Beth Eckenrode, Craig Stevenson , John Turner, Anil Sawhney, Don McLean, Todd Lukesh.
"Identifying and Aligning the Stakeholders"
A Digital Twin Consortium User Guide.
2023-07-25.

References
- ^ ftn2


















