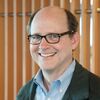| Buildings
|

|
|
|
| Sectors |
Agriculture
|
| Contact |
Charles Kelley
|
| Topics |
|
Activities

|
|
Kashiwanoha Smart City Project
|
| The Kashiwanoha smart city project (first described as Kashiwanoha International Campus Town Initiative) is a planned from scratch city project, involving a greenfield smart city vision, situated around Kashiwanoha Campus Station. Kashiwonoha smart city project is a privately-led project, with Mitsui Fudosan as the main developer. It was also the owner the previous owner of the golf course on which construction work of the project were first based. However, Kashiwa city was designated as one of the "FutureCities" by the national government in 2011, making Kashiwanoha new town project eligible for government subsidies.
|
|
|

|
|
OMSI Development
|
| The OMSI Consortium is soliciting subject matter experts and qualified vendors to participate in a series of short virtual workshops during the months of October-December 2020, culminating in a Q1 2021 Request for Proposal (RFP) to build a showcase integrated district infrastructure solution to serve the Oregon Museum of Science and Industry’s 23-acre site with the potential to develop up to 3 million square feet of new, low-carbon, mixed-use construction in Portland’s Central City Plan District. Workshop details will be released to confirmed participants.
|
|
|

|
|
Southport development
|
| Southport is the only full-building solution available in the Greater Puget Sound area. As you enter Southport on Lake Washington you will quickly realize you are in a unique place. The entire campus has been designed with a focus on a lifestyle environment that supports the development of great teams.
|
|
|

|
|
Toronto Quayside
|
| The new Waterfront Toronto project has learned from the past. Plans call it Quayside 2.0 and show trees and greenery sprouting from every possible balcony and outcropping, with nary an autonomous vehicle or drone in site. The project’s highly accomplished design team—led by Alison Brooks, a Canadian architect based in London; the renowned Ghanaian-British architect David Adjaye; Matthew Hickey, a Mohawk architect from the Six Nations First Nation; and two Danish firms, Henning Larsen Architects and the nature-based design studio SLA—all speak of this new corner of Canada’s largest city not as a techno-utopia but as a bucolic retreat.
|
|
|

|
|
Toronto and Region Conservation Authority Headquarters
|
| This project is part of a group of 16 chosen to participate in a two-year pilot of “CaGBC’s Zero Carbon Building Standard” which will help to further refine the standard, plus accompanying resources and education. TRCA’s new headquarters will be utilized as a learning centre – a living laboratory for developers, researchers, professionals and students that will contribute to the uptake of improved methods and technologies that demonstrate zero carbon features and green infrastructure restoration. The concept design incorporates strategies and technology for renewable energy, innovative wastewater management and integration with the ravine landscape.
|
|
|
Press

|
|
$41.4 Million to Boost Forest Products Industry in Oregon
|
| Today, President Biden will announce the Oregon Mass Timber Coalition as one of 21 winners of the $1 billion Build Back Better Regional Challenge, the most impactful regional economic development competition in decades. Funded by President Biden’s American Rescue Plan and administered by the U.S.
|
|
|

|
|
European cities look to phase out cars in 'transportation revolution'
|
| Europe's move to effectively end sales by 2035 of new internal-combustion-engine vehicles across the entire 27-country bloc that’s home to 448 million Europeans, is part of an ongoing transportation revolution that aims to simultaneously reduce greenhouse gas emissions, air pollution and noise pollution, while increasing livability in urban areas, including the implementation of designs for “15-minute cities,” where daily necessities are located mere steps away from homes.
|
|
|
|
- Authors


Regenerative urbanism is a philosophy and approach to urban design and development that aims to create cities and communities that not only sustain themselves, but also improve the health and well-being of both the natural environment and the people who live in them. This can be achieved through a variety of strategies, such as incorporating green spaces, promoting walkability and bike-friendliness, and designing buildings and infrastructure that are energy-efficient and make use of renewable resources. The goal of regenerative urbanism is to create cities that are resilient, adaptive, and regenerative, and that contribute positively to the overall ecological, social, and economic well-being of the planet.
Demonstration Projects
News









