Smart Buildings: Difference between revisions
No edit summary |
No edit summary |
||
| (15 intermediate revisions by 2 users not shown) | |||
| Line 6: | Line 6: | ||
|sectors=Smart Buildings | |sectors=Smart Buildings | ||
|chapter=190 | |chapter=190 | ||
|summary=Smart Buildings is a fast-developing subject area. Since the writing of the NIST Global City Teams Challenge [[https://opencommons.org/GCTC|GCTC]] Smart Building Supercluster’s “[[Smart_Buildings:_A_Foundation_for_Safe, | |summary=Smart Buildings is a fast-developing subject area. | ||
The online version follows the chapters of the original blueprint. These are: | |||
* [[ | }}__NOTOC__ | ||
* [[https://opencommons.org/Organizational_and_Individual_Productivity_and_Wellness_of_Smart_Buildings|Organizational and Individual Productivity and Wellness of Smart Buildings]] | Since the writing of the NIST Global City Teams Challenge [[https://opencommons.org/GCTC|GCTC]] Smart Building Supercluster’s “[[https://opencommons.org/Smart_Buildings:_A_Foundation_for_Safe,_Healthy_%26_Resilient_Cities |Smart Buildings Blueprint]]” in 2020 there have been significant advancements in this sector. This led to the need to update the blueprint with the latest information including references to the Smart Building KPIs, based on the NIST “[[https://opencommons.org/File:933286.pdf|Framework for Holistic Key Performance Indicators for Smart Cities (H-KPIs)]]” | ||
The updated online version follows the chapters of the original blueprint. These are: | |||
* [[https://opencommons.org/Smart_Buildings_O%26M|Smart Buildings O&M]] | |||
* [[https://opencommons.org/Organizational_and_Individual_Productivity_and_Wellness_of_Smart_Buildings| Organizational and Individual Productivity and Wellness of Smart Buildings]] | |||
* [[https://opencommons.org/Smart_Building-related_Mobility|Smart Building-related Mobility]] | * [[https://opencommons.org/Smart_Building-related_Mobility|Smart Building-related Mobility]] | ||
* [[https://opencommons.org/Grid-Interactive,_Efficient_and_Connected_Buildings_(GEBs)|Grid-Interactive, Efficient and Connected Buildings (GEBs)]] | * [[https://opencommons.org/Grid-Interactive,_Efficient_and_Connected_Buildings_(GEBs)|Grid-Interactive, Efficient and Connected Buildings (GEBs)]] | ||
* [[https://opencommons.org/Interfacing_Smart_Buildings_with_City_Services_and_Infrastructure|Interfacing Smart Buildings with City Services and Infrastructure]] | * [[https://opencommons.org/Interfacing_Smart_Buildings_with_City_Services_and_Infrastructure| Interfacing Smart Buildings with City Services and Infrastructure]] | ||
* [[https://opencommons.org/Cybersecurity_for_Smart_Buildings|Cybersecurity for Smart Buildings]] | * [[https://opencommons.org/Cybersecurity_for_Smart_Buildings| Cybersecurity for Smart Buildings]] | ||
==Defining the Smart Building== | |||
A smart building is a building that uses technology and data to improve its energy efficiency, comfort, and functionality including the use of automatic control of the building's operations including heating, ventilation, air conditioning, lighting, security and other systems, maximizing user comfort while minimizing energy consumption. | |||
To maximize the opportunity smart building’s offer, it is important to set a foundation of understanding by defining what is a smart building. To that end, the smart building definition and model adopted by the SBSC as a guideline was developed by the [https://tiaonline.org/what-we-do/technology/programs/smart-buildings/ Telecommunications Industry Associations (TIA’s) Smart ][https://tiaonline.org/what-we-do/technology/programs/smart-buildings/ Buildings Program]. It defines a smart building as one which “interoperates and integrates systems, technologies and infrastructure to optimize building performance and occupant experience.” This creates the building which integrates and interoperates across fundamental building systems, communications infrastructure, power and energy infrastructure, through the use of data and autonomous, intelligent processing to provide any number of valued services to building owners, operators, occupants and visitors. Further, this smart, integrated system-of-systems built environment serves the needs of these stakeholders in real-time, providing the experience (contextualized data) when, where and how they want it. Now occupants and property owners can make informed decisions of what they want to do in and with that property. Through smart buildings systems and technologies, the property asset now becomes a platform that offers services – it enters the domain of ''Building as a Service'', and ''Space as a Service'' [[#Figure: Building as a Service/Space as a Service]]. | |||
<span align="center" id="Figure: Building as a Service/Space as a Service"></span> | |||
[[File:SmartBuildingIntegrationEcosystem.jpg|thumb|600px|center|<div style='text-align: center;'>'''Building as a Service/Space as a Service (Source TIA)'''</div>]] | |||
Some examples of the features that can be found in a smart building include: | |||
*'''Intelligent heating, ventilation, and air conditioning (HVAC) systems''': that use sensors and automation to adjust the temperature and air flow to optimize energy efficiency and comfort | |||
*'''Smart lighting systems''': that use sensors and controls to adjust lighting levels in response to changes in ambient light and activity levels, also can be integrated with occupancy sensors to lower energy consumption | |||
*'''Building automation systems''': that use data and automation to control and monitor various systems within the building, such as elevators, security, and fire safety systems | |||
*'''Energy management systems''': that use data and analytics to monitor and optimize the building's energy usage | |||
*'''Connected devices and Internet of Things (IoT) technology''': to enable monitoring and control of building systems remotely | |||
*'''Smart metering systems''': that enable real-time monitoring of energy usage and costs | |||
*'''Smart parking systems''': that enable efficient use of parking spaces, by guiding the drivers to the nearest available space, and also can be integrated with parking payment systems. | |||
Smart buildings are designed to be more energy-efficient, comfortable, and convenient for the people who use them. They also can be more resilient and adaptable to changing situations, and can save costs in the long run. | |||
The data of digitization flows like lifeblood into systems, thereby enabling these systems, platforms and applications to interact and adapt with one another. In a smart building, this data flow can: support the optimized operations of a building; connect the desires of an occupant with building capabilities to provide a personalized, reconfigurable environment; optimize energy usage or enable energy to flow from one building to another through a microgrid system; provide visibility into occupant location, tracking; and other functions. | |||
In addition, digitized data brings to life building information models (BIM) used in construction and '''digital twins''' [[CiteRef::DigTwin2023]] (digitized reflections of real-world objects). Digital twins can now be applied to buildings. These high-fidelity building digital twin models present data collected from complex disparate systems which support a building. Two and three-dimensional interfaces and dashboards present the data to show system activity, enabling in-depth review of current status and predictive analysis. Digital twins allow for simulations and “what if” analyses to see optimal approaches for future operations and/or upgrades and augmentations. They are also increasingly being used during architectural design and development, construction, day-to-day operations and maintenance both for individual buildings and across property portfolios. Digital twins are also being used to design, develop and operationalize new city developments for buildings, parks and transportation and related infrastructure (E.g., India, Singapore). | |||
==Smart Buildings KPIs== | |||
The NIST KPI framework identifies KPIs in three different levels. First is the benefit level, which is what is the outcome of implementing smart buildings. The second level is the infrastructure. which is What are the different functionalities the smart buildings support and finally how are those functionalities supported by the smart technology, be it sensors, or communication networks. | |||
The following diagram illustrates all the aspects of the smart buildings together, which in detail are explored in the individual section of the blueprint. | |||
<span align="center" id="Figure: Smart Building KPIs-Putting it all together"></span> | |||
[[File: Smart buildings KPIs.jpg|thumb|600px|center|<div style='text-align: center;'>'''Smart Building KPIs-Putting it all together'''</div>]] | |||
==Smart Buildings Integrating into a Smart City== | |||
Smart buildings are integral to the creation of smart cities. They are a fundamental building block of the municipal fabric. They are the connective tissue, linking a municipality and its citizenry by fostering human interaction and by supporting IoT rich environments. | |||
The same conceptual model of ''the Building as a Service'' and ''Space as a Service'' fits the broader municipal environment of the city or town. Just as today’s architectural and interior design objectives are increasingly forging environments that support and care for the well-being and productivity of their occupants and operators within a building, so too are designers of municipalities and open spaces shifting to see city space as fitting the ''Space as a Service'', or shall we say, the ''Municipality as a Space'' model. This shift in intellectual and architectural frameworks, opens new ways to care for a municipality’s citizens and businesses, and invites new economic development opportunities increasing the quality of life for all connected to that given space. | |||
When a town or city begins to see an increase in the number of smart buildings, it has the opportunity to start integrating them into the larger municipal infrastructure of systems and services. This scalable, bottom-up approach results in a mesh network of resources not available before and the emergence of a holistic smart city. | |||
=The Smart City as a Mesh Network= | |||
A way to visualize a smart city is as a distributed, open ''mesh network'' of connected smart buildings. A biophilic analogy is the [https://www.sciencedirect.com/science/article/abs/pii/S1749461312000048 mycorrhizal network] created by roots and fungi that connect individual trees and plants and support the transfer of water, carbon, nitrogen, and other nutrients and minerals among them in a mutually supportive way. | |||
<span align="center" id="Figure: Mycorrhizal Network"></span> | |||
[[File:MycorrhizalNetworks.png|thumb|600px|center|<div style='text-align: center;'>'''Mycorrhizal Network'''</div>]] | |||
Similarly, applying biomimicry and leveraging nature’s millions of years of design evolution, an integrated mesh network across buildings allows them individually and, on the city/community level, to generate and take advantage of combined infrastructure and meta behaviors. | |||
<span align="center" id="Figure: Biomimicry and Combined Underlying Infrastructure"></span> | |||
[[Image:SmartBuildingsInfrastructureIntegration.png|thumb|600px|center|<div style='text-align: center;'>'''Biomimicry and Combined Underlying Infrastructure'''</div>]] | |||
These new capabilities enable synergistic efficiencies and enhanced resiliency of the city. Some of these capabilities include, but are not limited to: | |||
* <u>Communications Infrastructure</u>: Expanded communications across the municipality, supporting equal access to all citizens and businesses | |||
* <u>Infrastructure Systems</u> | |||
** <u>Power Management</u>: Optimizing local power generating & demand loading; microgrids | |||
** <u>Public Safety</u>: Advanced warning of various disruptions and events such as flooding, cyber-attacks, civil unrest and enabling autonomous preventative action | |||
** <u>Water Management</u>: Monitoring clean water delivery; protecting against bad actors | |||
* <u>Quality of Life and Civic Engagement</u>: Reconfiguration of building facades and mobile structures to form customized local social spaces for a range of events from entertainment and leisure | |||
* <u>Mobility and Traffic Management</u>: Optimizing ‘last-mile traffic’ flow, anticipating bottlenecks and supporting rerouting and time sequencing of arrivals and deliveries; supporting autonomous vehicles | |||
Latest revision as of 14:54, August 7, 2023
| Smart Buildings | |
|---|---|
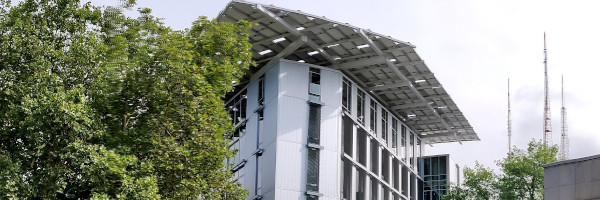
| |
| Introduction | |
| Contact | Jiri Skopek |
| Topics | |
| NEWS
| |
- Authors
Smart Buildings is a fast-developing subject area.
Since the writing of the NIST Global City Teams Challenge [[1]] Smart Building Supercluster’s “[|Smart Buildings Blueprint]” in 2020 there have been significant advancements in this sector. This led to the need to update the blueprint with the latest information including references to the Smart Building KPIs, based on the NIST “[for Holistic Key Performance Indicators for Smart Cities (H-KPIs)]”
The updated online version follows the chapters of the original blueprint. These are:
- [Buildings O&M]
- [Organizational and Individual Productivity and Wellness of Smart Buildings]
- [Building-related Mobility]
- [Efficient and Connected Buildings (GEBs)]
- [Interfacing Smart Buildings with City Services and Infrastructure]
- [Cybersecurity for Smart Buildings]
Defining the Smart Building
A smart building is a building that uses technology and data to improve its energy efficiency, comfort, and functionality including the use of automatic control of the building's operations including heating, ventilation, air conditioning, lighting, security and other systems, maximizing user comfort while minimizing energy consumption.
To maximize the opportunity smart building’s offer, it is important to set a foundation of understanding by defining what is a smart building. To that end, the smart building definition and model adopted by the SBSC as a guideline was developed by the Telecommunications Industry Associations (TIA’s) Smart Buildings Program. It defines a smart building as one which “interoperates and integrates systems, technologies and infrastructure to optimize building performance and occupant experience.” This creates the building which integrates and interoperates across fundamental building systems, communications infrastructure, power and energy infrastructure, through the use of data and autonomous, intelligent processing to provide any number of valued services to building owners, operators, occupants and visitors. Further, this smart, integrated system-of-systems built environment serves the needs of these stakeholders in real-time, providing the experience (contextualized data) when, where and how they want it. Now occupants and property owners can make informed decisions of what they want to do in and with that property. Through smart buildings systems and technologies, the property asset now becomes a platform that offers services – it enters the domain of Building as a Service, and Space as a Service #Figure: Building as a Service/Space as a Service.
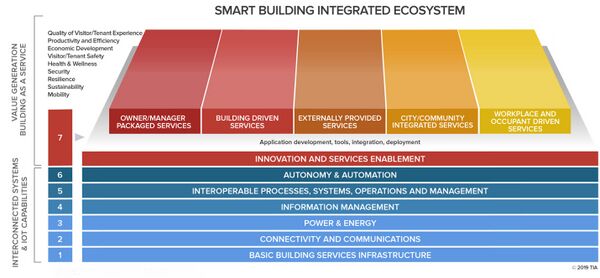
Some examples of the features that can be found in a smart building include:
- Intelligent heating, ventilation, and air conditioning (HVAC) systems: that use sensors and automation to adjust the temperature and air flow to optimize energy efficiency and comfort
- Smart lighting systems: that use sensors and controls to adjust lighting levels in response to changes in ambient light and activity levels, also can be integrated with occupancy sensors to lower energy consumption
- Building automation systems: that use data and automation to control and monitor various systems within the building, such as elevators, security, and fire safety systems
- Energy management systems: that use data and analytics to monitor and optimize the building's energy usage
- Connected devices and Internet of Things (IoT) technology: to enable monitoring and control of building systems remotely
- Smart metering systems: that enable real-time monitoring of energy usage and costs
- Smart parking systems: that enable efficient use of parking spaces, by guiding the drivers to the nearest available space, and also can be integrated with parking payment systems.
Smart buildings are designed to be more energy-efficient, comfortable, and convenient for the people who use them. They also can be more resilient and adaptable to changing situations, and can save costs in the long run.
The data of digitization flows like lifeblood into systems, thereby enabling these systems, platforms and applications to interact and adapt with one another. In a smart building, this data flow can: support the optimized operations of a building; connect the desires of an occupant with building capabilities to provide a personalized, reconfigurable environment; optimize energy usage or enable energy to flow from one building to another through a microgrid system; provide visibility into occupant location, tracking; and other functions.
In addition, digitized data brings to life building information models (BIM) used in construction and digital twins 1 (digitized reflections of real-world objects). Digital twins can now be applied to buildings. These high-fidelity building digital twin models present data collected from complex disparate systems which support a building. Two and three-dimensional interfaces and dashboards present the data to show system activity, enabling in-depth review of current status and predictive analysis. Digital twins allow for simulations and “what if” analyses to see optimal approaches for future operations and/or upgrades and augmentations. They are also increasingly being used during architectural design and development, construction, day-to-day operations and maintenance both for individual buildings and across property portfolios. Digital twins are also being used to design, develop and operationalize new city developments for buildings, parks and transportation and related infrastructure (E.g., India, Singapore).
Smart Buildings KPIs
The NIST KPI framework identifies KPIs in three different levels. First is the benefit level, which is what is the outcome of implementing smart buildings. The second level is the infrastructure. which is What are the different functionalities the smart buildings support and finally how are those functionalities supported by the smart technology, be it sensors, or communication networks.
The following diagram illustrates all the aspects of the smart buildings together, which in detail are explored in the individual section of the blueprint.
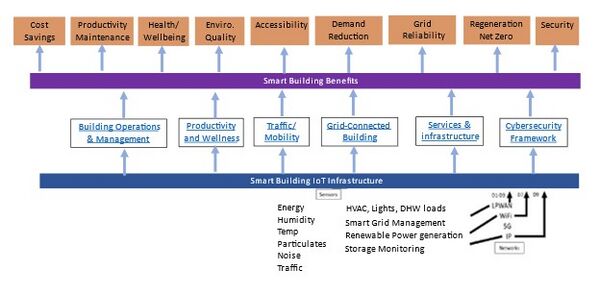
Smart Buildings Integrating into a Smart City
Smart buildings are integral to the creation of smart cities. They are a fundamental building block of the municipal fabric. They are the connective tissue, linking a municipality and its citizenry by fostering human interaction and by supporting IoT rich environments.
The same conceptual model of the Building as a Service and Space as a Service fits the broader municipal environment of the city or town. Just as today’s architectural and interior design objectives are increasingly forging environments that support and care for the well-being and productivity of their occupants and operators within a building, so too are designers of municipalities and open spaces shifting to see city space as fitting the Space as a Service, or shall we say, the Municipality as a Space model. This shift in intellectual and architectural frameworks, opens new ways to care for a municipality’s citizens and businesses, and invites new economic development opportunities increasing the quality of life for all connected to that given space.
When a town or city begins to see an increase in the number of smart buildings, it has the opportunity to start integrating them into the larger municipal infrastructure of systems and services. This scalable, bottom-up approach results in a mesh network of resources not available before and the emergence of a holistic smart city.
The Smart City as a Mesh Network
A way to visualize a smart city is as a distributed, open mesh network of connected smart buildings. A biophilic analogy is the mycorrhizal network created by roots and fungi that connect individual trees and plants and support the transfer of water, carbon, nitrogen, and other nutrients and minerals among them in a mutually supportive way.
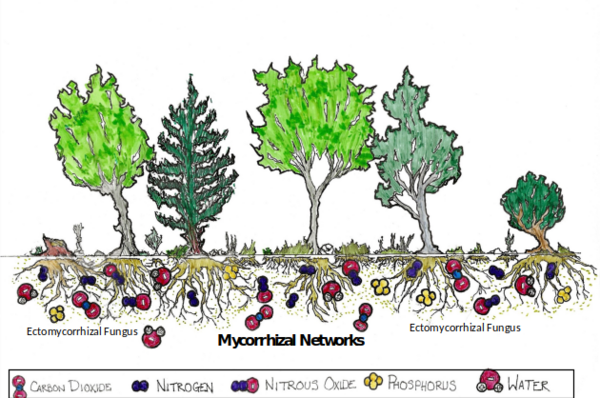
Similarly, applying biomimicry and leveraging nature’s millions of years of design evolution, an integrated mesh network across buildings allows them individually and, on the city/community level, to generate and take advantage of combined infrastructure and meta behaviors.
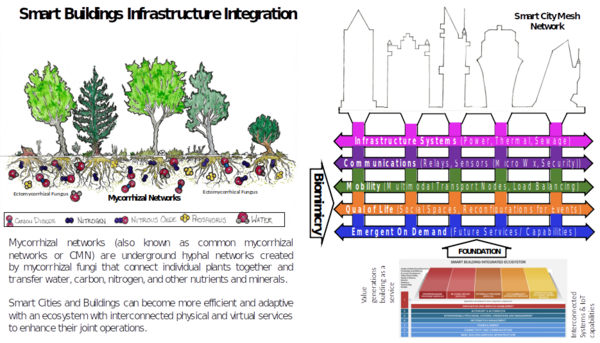
These new capabilities enable synergistic efficiencies and enhanced resiliency of the city. Some of these capabilities include, but are not limited to:
- Communications Infrastructure: Expanded communications across the municipality, supporting equal access to all citizens and businesses
- Infrastructure Systems
- Power Management: Optimizing local power generating & demand loading; microgrids
- Public Safety: Advanced warning of various disruptions and events such as flooding, cyber-attacks, civil unrest and enabling autonomous preventative action
- Water Management: Monitoring clean water delivery; protecting against bad actors
- Quality of Life and Civic Engagement: Reconfiguration of building facades and mobile structures to form customized local social spaces for a range of events from entertainment and leisure
- Mobility and Traffic Management: Optimizing ‘last-mile traffic’ flow, anticipating bottlenecks and supporting rerouting and time sequencing of arrivals and deliveries; supporting autonomous vehicles
References
- ^ DigTwin2023


