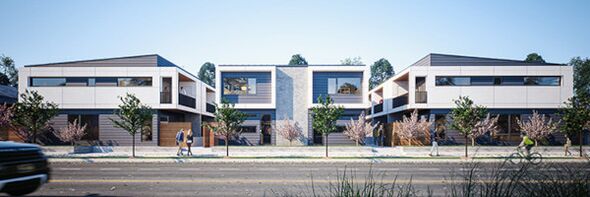Homma Haus Mount Tabor
| Homma Haus Mount Tabor | |
 Homma Haus | |
| Team Organizations | Homma |
| Point of Contact | Takeshi Homma |
| Participating Municipalities | Portland OR |
| Sectors | Buildings |
| Initiative | |
| Status | Implemented |
| Last Updated | February 1, 2026 |
Summary
Homma Haus Mount Tabor is a multi-family community project, integrating the best in technology with modern architecture. This is just the beginning of HOMMA creating homes built ready for today’s lifestyle. The living spaces allow you to connect with nature, achieve mindfulness, and recharge in comfort – the essentials of a healthy life.
This community was designed by HOMMA and created in partnership with environmentally sustainable builders Green Hammer. Located at 5115 East Burnside Street, the 24,000 square foot development is composed of 18 units, all with 2 bed, 2.5 bath floor plans. Each unit features intuitive lighting, security and other intelligent design elements. Located within four miles of downtown Portland and with easy access to public transit, it’s ideal for urban cyclists or anyone who prefers a car-free lifestyle.
HOMMA’s approach to technology goes beyond a typical smart home filled with devices. Each home is designed and built with integrated technology curated to interact with the space. Each unit has a technology cabinet with a central hub that keeps all systems online and connects directly to the HOMMA mobile app. This single mobile app allows even non-tech savvy residents to easily enjoy the comforts of the home.
HOMMA HAUS Mount Tabor units feature:
- clean, modern design that can accommodate a variety of aesthetics
- a versatile open floor plan to make the most of available space
- large windows and skylights to welcome natural light
- exterior fencing designed with privacy in mind
- a second floor patio for outdoor enjoyment
- architectural intelligence features (lights, sensors, smart lock, thermostat, etc)
- an independent intranet connecting all technologies (which allows HOMMA to maintain the tech)
- integrated storage within the home, including a hidden wall case for shoes
- dedicated outdoor storage space for bicycles