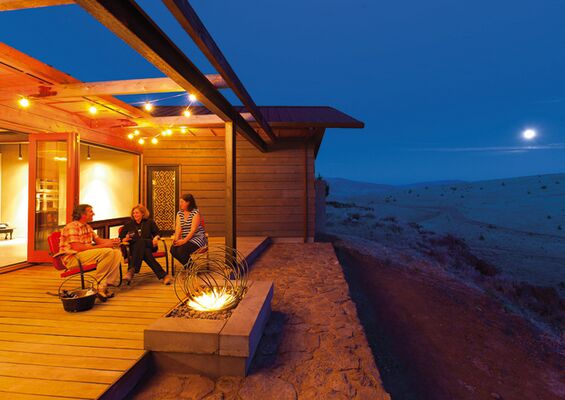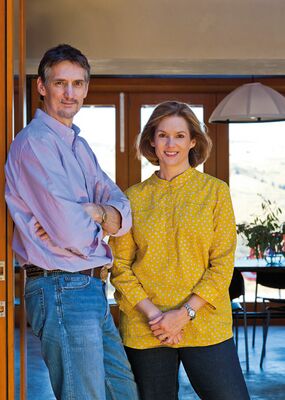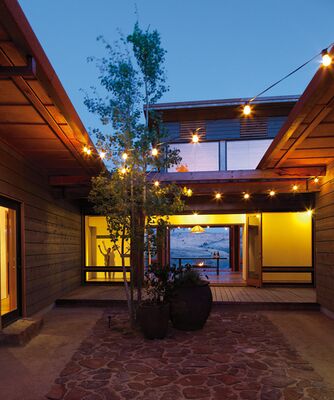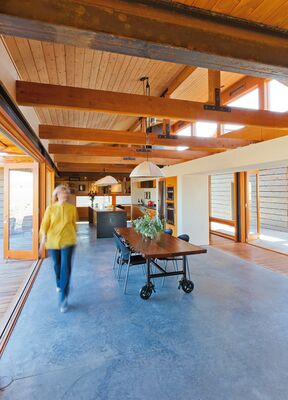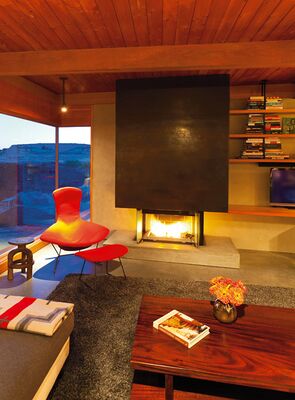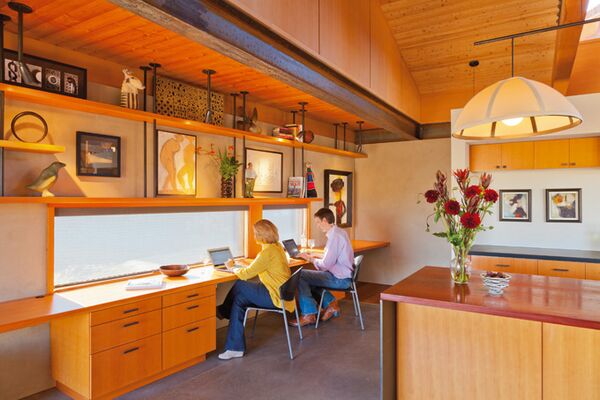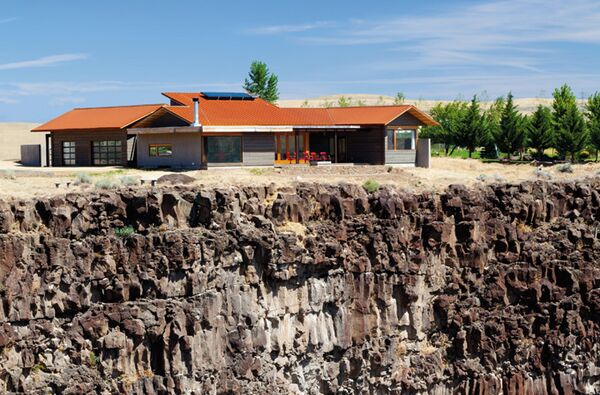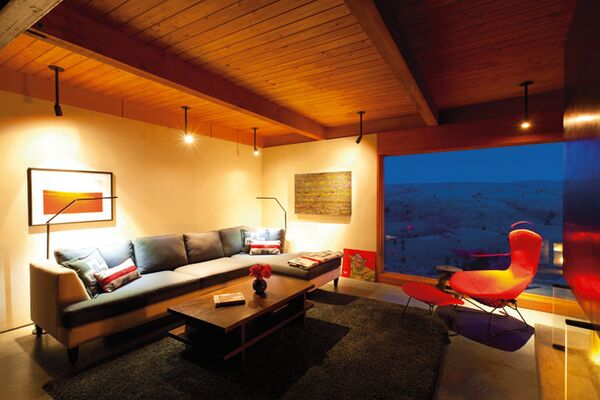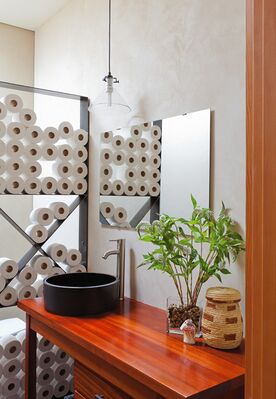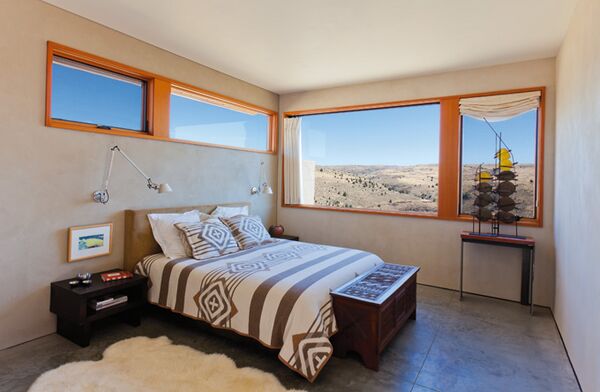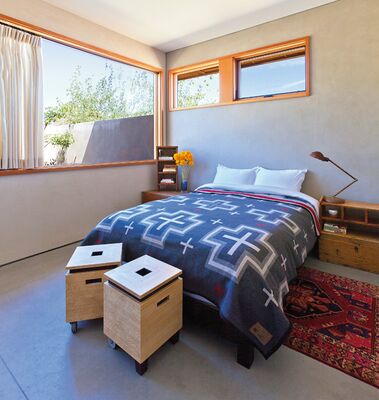High Desert Drama
By: Margaret Foley of Oregon Home
Photography by Susan Seubert
When Mary Ellen and Wilf Pinfold built a home on a bluff 500 feet above the Deschutes River in Maupin, they wanted the views of the high desert landscape to determine the home’s design. “The house opens up to its surroundings,” says Mary Ellen. “After you come into the courtyard from the street, you move from a shady area to the house, which is oriented to a wide perspective on the landscape.”
The Pinfolds bought the lot in 2005 when they were visiting friends in the area. Mary Ellen, who was born in Texas, and Wilf, who was born in South Africa, wanted a home in a sunny, warm environment. “The climate change from the Coast to here is dramatic,” says Wilf. “Here, especially in winter, within two hours of Portland, we can get to the sun.” After buying the property, the Pinfolds waited a year before planning the home, a process that took two years. To design it, they hired Portland architects Garrett Martin of MASA and Dave Hurley of NorthWind Architects.
-
Rob Miles, owner of the Imperial River Company in Maupin, Mary Ellen Pinfold and Early Ewing of NorthWind Architects spend a starry evening around the fire pit as the moon rises over the Deschutes River.
-
Wilf and Mary Ellen Pinfold. “Our time here usually involves a house project and entertaining friends,” says Mary Ellen.
The 2,300-square-foot vacation home was influenced by architectural vernaculars that work with the desert heat by creating an oasis that provides shelter without obstructing the view. “Often a desert has a small area that provides relief from the parched landscape but is still part of the landscape,” says Hurley. “We wanted the experience of the house to be that you are never taken out of the view.”
The home’s narrow entry courtyard is positioned to draw the eye to the cliff view framed by a 24x8-foot wall of windows. The courtyard leads to a combined L-shaped dining, kitchen and living area, creating an easy flow from the front of the house to a deck off the wall of windows. A large dining table on wheels can be rolled into the courtyard or back deck for outdoor eating. A Brazilian Cherry island anchors the kitchen. “We like to entertain people,” says Mary Ellen. “Usually, we’ll come out here and work on the house a bit and then people will come out on Saturday. In Oregon, everyone always cooks together, so we wanted to have this space as a way for people to be together.”
-
The entry courtyard frames the view approaching the home's entrance. “The large pot is filled with water, similar to an old Roman cooling technique,” says Wilf. “The pot attracts frogs, but we have no idea how they find their way to the house.”
-
The dining table was custom made from a piece of partially petrified wood from EcoPDX in Portland. Mary Ellen designed the home's canvas lampshades, and for the dining room light, Wilf designed a pulley system to adjust its height.
In the living area, a fireplace with an oxidized cold-rolled steel surround and large picture windows creates a cozy winter spot. A long narrow desk provides a workspace, and its metal-and-wood shelves, designed by Wilf, holds photographs, artwork and books. The room is furnished with family pieces, vintage finds and pillows Mary Ellen crafted from Pendleton blankets.
A hallway off the dining area leads to three bedrooms and two bathrooms. The hall bathroom and separate shower have river rock flooring and a storage system designed by Mary Ellen. The master suite has a bluff view, and the bedroom at the end of the hall, which looks onto a small courtyard, is used by friends or the Pinfolds’ 25-year-old daughter, Zoë, an industrial designer in Los Angeles. “One of our overall goals with the house design was to provide balance,” says Martin. “The great room is organized as almost an outdoor space with the private spaces separate but easily accessed from the main area. Each part of the home is a distinct reflection of how the Pinfolds wanted to use the space.”
-
The propane fireplace's cold-rolled steel mantel provides the room's focal point. “The fire is actually nice and warm,” says Wilf. “You can just switch it on and enjoy it. This is another space where we like to spend the evening.”
-
Mary Ellen and Wilf work side by side at a long narrow desk. Wilf designed the suspended shelves. The painting above the desk of the two female figures is by Jeana Edelman.
The Pinfolds, who also acted as the general contractors, used as many sustainable products and design features and local suppliers and craftspeople as possible. “We took our supply list to Stan Fargher, who owns Maupin Hardware, and he was able to get us almost everything,” says Wilf. “We met a lot of talented local people, many of whom have become our friends, through building this house.”
The home’s design incorporates several features that allow it to adapt to the high-desert climate. Stucco provides a low-maintenance exterior, and a rain screen helps air circulate around the house. The double-thickness walls are filled with insulation made from old blue jeans. The courtyard and deck are paved with Oregon basalt. The home is heated with radiant heat, and a solar water heater from Mr. Sun Solar provides hot water. Wilf, a project manager at Intel Labs, designed a program to control the heating system via the Internet. “Because the system is hydronic, it takes a while to react,” says Wilf. “We can turn it on while we’re still in Portland and have the house warm when we arrive.”
The home’s concrete floor absorbs cool air in the summer and releases heat in the winter to help control the interior temperature, and the deep overhangs provide passive cooling and heating. “The overhangs were designed specifically for the lot,” says Wilf. “Garrett, one of our architects, built 3D models with a computer program to see where the shadows and light would hit throughout the year. In the summer, light doesn’t get in, but in the winter, the light comes through and warms the house.”
-
The home's low-slung exterior, natural-colored stucco and orientation away from the street give it an organic connection to the landscape. “The main design criteria was coming up with something that would work with the view,” says Mary Ellen.
-
The living room seating is oriented to take advantage of the view. The red Bettoia bird chair originally belonged to Wilf's parents. The coffee table with a shelf to store games was designed by EcoPDX. The painting hung on the wall next to the window is by Richard Rollins.
To save money after the home was largely completed in 2010, the Pinfolds themselves did much of the finish work, applying low-VOC products, such as American Clay plaster to walls, and wax to the interior steel beams to protect their color, and learning to pour concrete to build a fire pit surround and a fireplace hearth. “We’ve definitely developed some new skills,” says Mary Ellen. “When we come here, there is always a project, and some of them, particularly working with the concrete, have taken more than one try to get right.”
The back deck is one of the Pinfolds’ favorite places in the house. A row of vintage Springer chairs, with armrests made by Mary Ellen from Port Orford cedar and refinished in red by Portland Powder Coating, surround a sculptural fire pit fabricated by Greg Forcum of Greg Forcum Steel and Design in Portland. “We can sit out here and watch birds, and we’ve seen everything from eagles to red-tailed hawks,” says Mary Ellen. “At night, we come out here with friends, wrap ourselves in Pendleton blankets and talk and look at the stars.”
-
Mary Ellen designed the X-shaped toilet paper storage to create more privacy in the hall bathroom.
-
The combination of Pendleton bedding and spectacular views creates inviting sleeping spaces. The tabletop sculpture in the master suite was designed by Mary Ellen and fabricated by Forcum Steel and Design.
-
The Pinfolds' daughter, Zoë, an industrial designer in Los Angeles, built the bamboo plywood rolling stools (bottom) and laser-etched them with a topographical map of the Maupin area.
